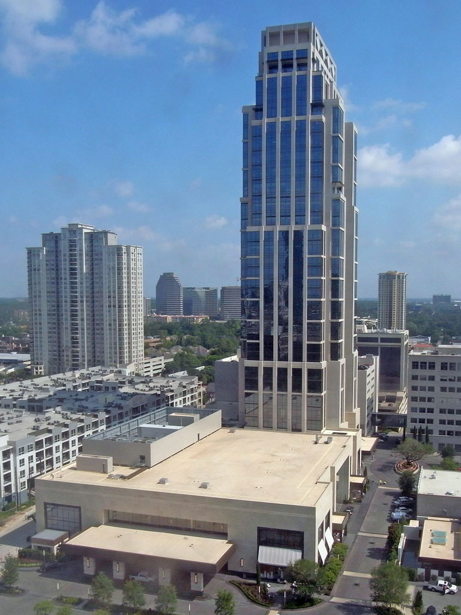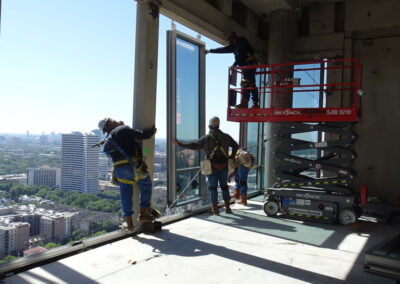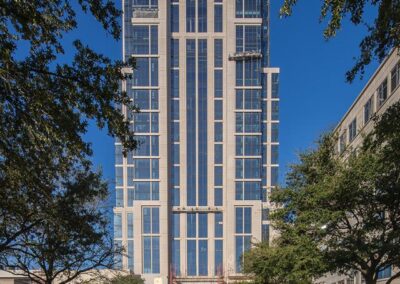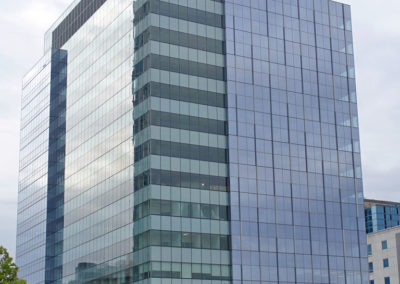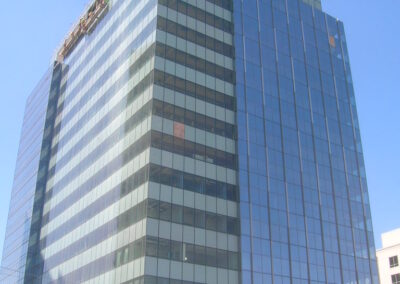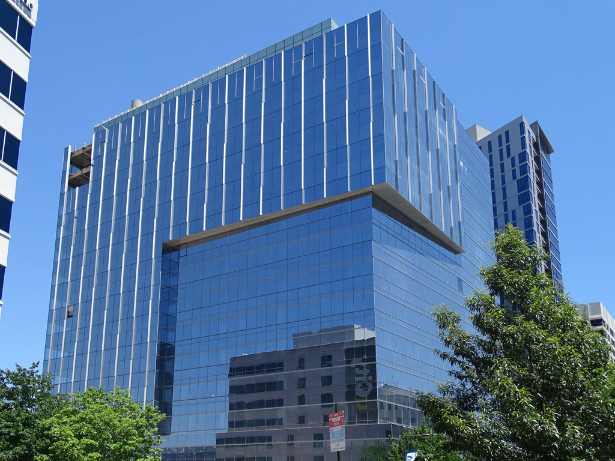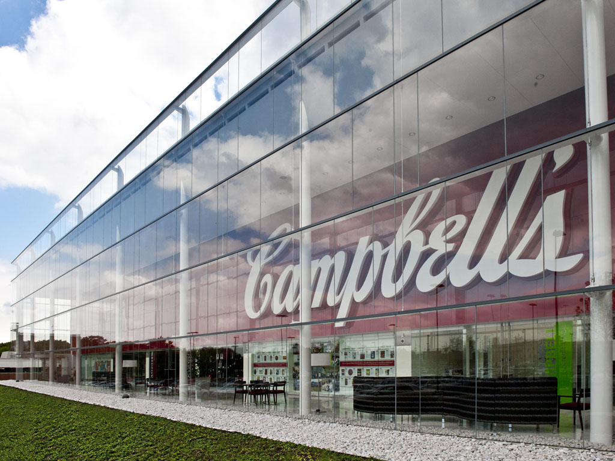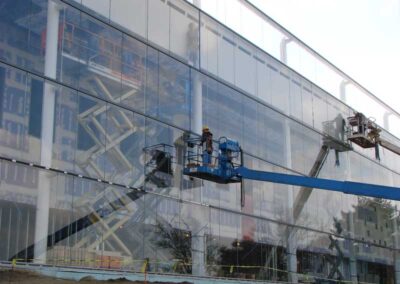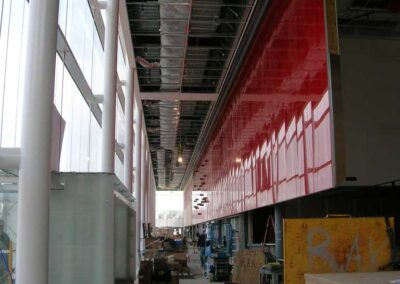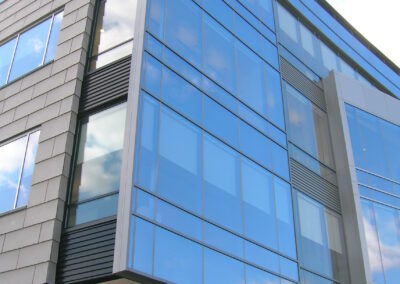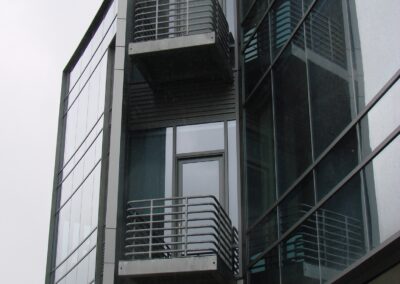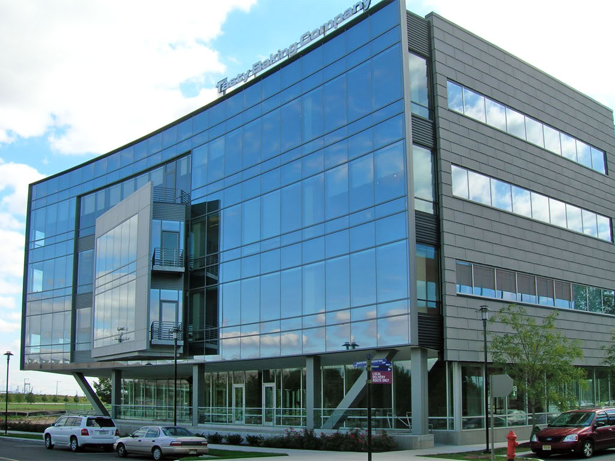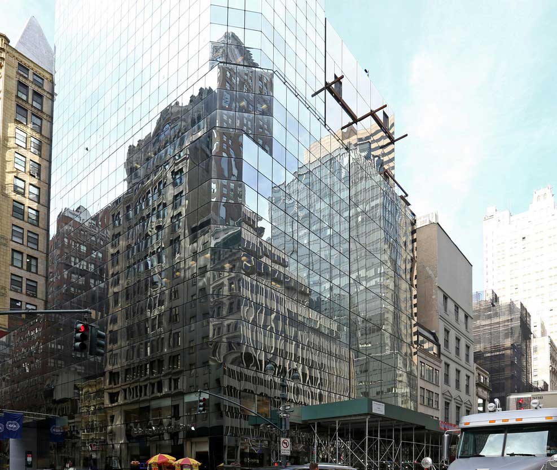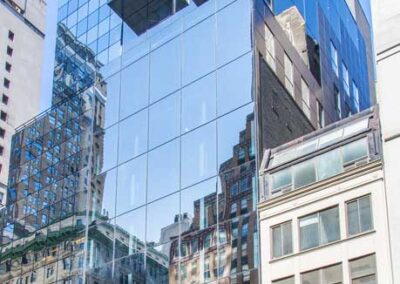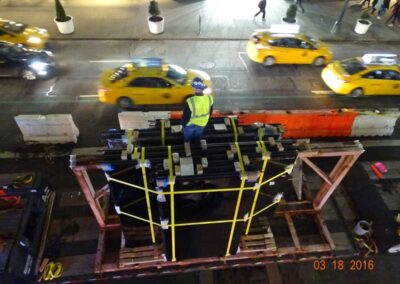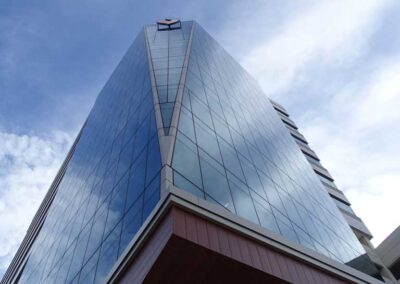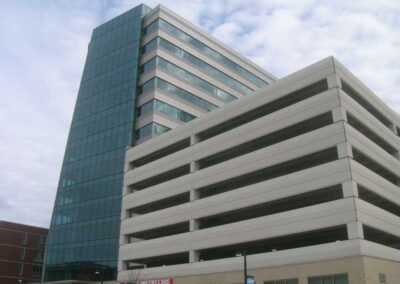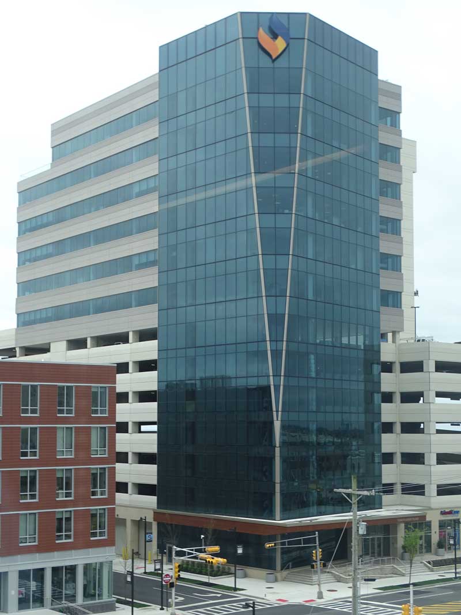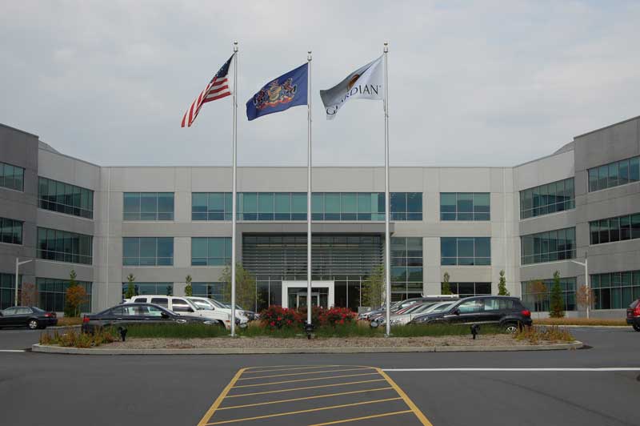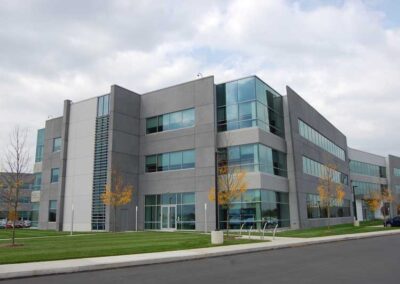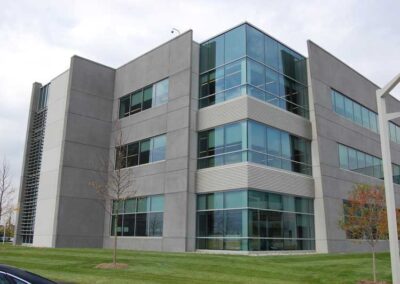Commercial Projects
Offices, Retail, Industrial Facilities
1600 West Loop
Houston, TX
This highrise development includes corporate headquarters, a hotel, and convention center. The elegant glass fin storefront and lobby needed to perform and be integrated with the other cladding systems, specifically the precast concrete cladding.
For this enclosure system to perform effectively, each part of the system needed to cooperate. The drainage system in the precast panels was redesigned to accommodate additional end dams in the stack-joints of the curtainwall. These engineering changes along with a rigorous field-testing program created a high performing envelope system for the entire building.
3675 Market St.
Philadelphia, PA
The exterior of this Center City office space is designed to feature ledges, setbacks, decorative fins, louvers, and even a green roofing system. Each of these adds a layer of complexity to the envelope. Every new condition creates the opportunity for unwanted moisture to infiltrate the building and makes drainage more difficult.
To achieve a reliable moisture barrier that would protect the building and facilitate proper drainage, metallic tape membranes, single ply roofing membranes and reinforced liquid roofing membranes were incorporated at each complex condition.
Campbells Soup
Camden, NJ
The updated corporate headquarters for the Campbell’s Soup Company is home to both office space and research lab space. To achieve the aesthetic design of the building, many of the traditional methods of sealing masonry, glass paneling, and roofing needed to be re-engineered. Windows that were deeply recessed in a brick cavity wall needed to seal to the moisture barrier. The front facade consists of large format glass that extends through and above the roof line. Both the large size of the frameless glass panels, and the double exposure above the roof make it difficult to prevent condensation from forming on the interior of the glass.
Where windows were set into masonry, a fully sealed surround was created around each window and integrated into the brickwork. At the roof line, a shadow-box was used to align the roof closure with a glass stack joint, then structural silicone and silicone tape were used to provide a dual seal closure. Lastly, the structural tubes that support the glass panels were re-engineered to incorporate air ducts which distribute warm air over the glass surface and mitigate condensation.
3 Crescent Drive
Philadelphia, PA
Glass curtainwall systems commonly rely on gravity to help expel rainwater toward the exterior. The system on this office building was designed with various walls skewed, folded, and out of plumb so that usual drainage designs were not sufficient. There are also areas of the curtainwall that transition into an open rainscreen cladding which exposes the insulation to moisture. An additional challenge was added when the it was necessary to seal around the steel balcony that protrudes directly from the glass curtainwall.
To achieve reliable performance from the cladding, concealed drainage flashing was installed on every floor. Additionally, the mineral wool insulation was treated with a rain repellent coating on the exterior face. Around the balcony, a recess was created in the facade enclosure to receive the steel grate without penetrating the air, thermal, and moisture barriers.
550 Fifth Ave
New York City, NY
This building was already over a century into its life when the recladding project began. The objective was to add additional floors to the old masonry building and finish it with a modern glass facade. Because of the location of the building on a busy NYC street, and the size of the 10ft x 14ft insulated glass lights, it seemed like an impossible undertaking.
By creating a custom cassette system that allowed the steel and aluminum framing to be preinstalled, the lifting weight of each massive window was reduced. Setting the structurally glazed, 2-½” thick insulated glass lights had to be done at night using a custom-built, counter-balanced, suction cup lifter mounted on a crane.
South Jersey Gas
Atlantic City, NJ
This urban tower hosts corporate office spaces in a highrise format. The curtainwall consists of multiple cladding systems including rainscreens, unitized curtainwall, and conventional windows. Each of these requires a seal at transitions to maintain a consistent moisture barrier plane through the various cladding systems.
To ensure the entire enclosure was installed with the proper seals, 3-D models were prepared to demonstrate the critical interfaces. This allowed additional training to be provided for areas of specific details.
Guardian Life insurance
Bethlehem, PA
Performance is as essential in commercial office buildings as it is in residential construction. These buildings are required to maintain interior climate despite varied exterior conditions and significant use of glass paneling. Maintaining quality control and uniformity in the precast concrete was vital to creating efficiency and performance in this building.
To ensure that performance standards would be achieved, recommendations were made to establish an approved precast sample range, pouring and finishing panels in the sequence they appear on the building. Installing spray foam insulation on the interior surface of the precast panels created an effective thermal, moisture, and vapor barrier.
