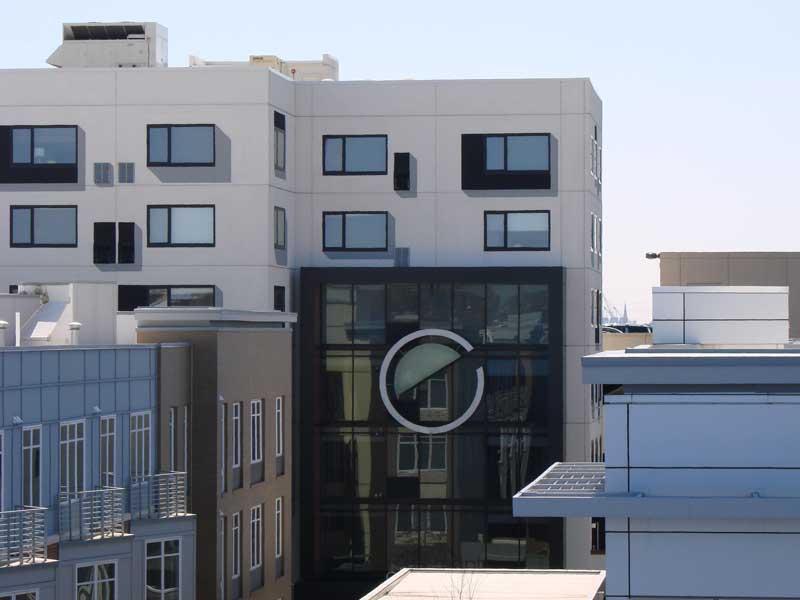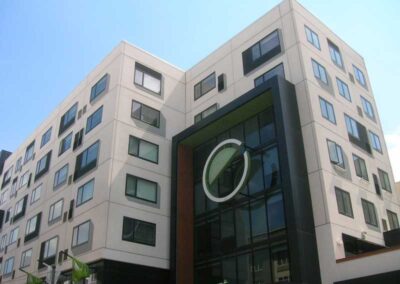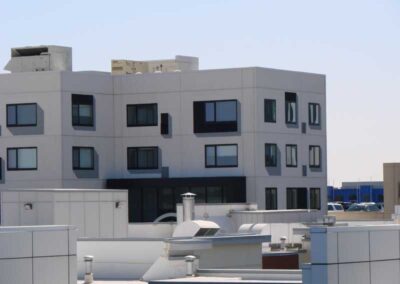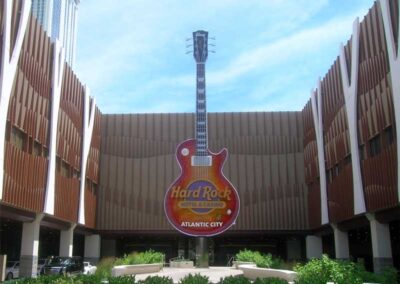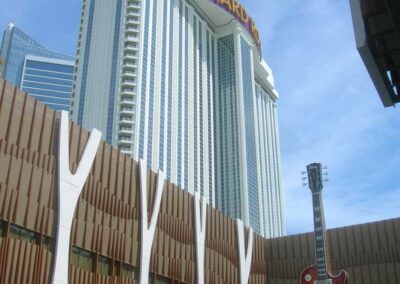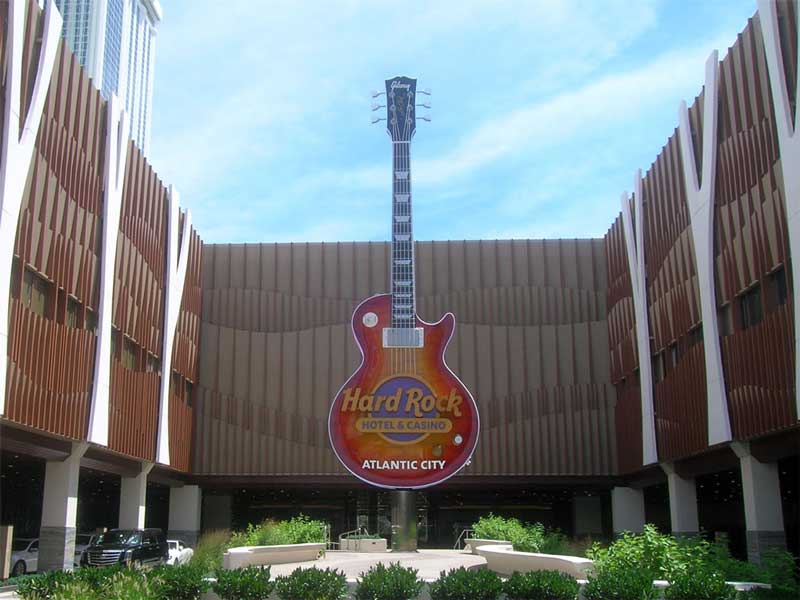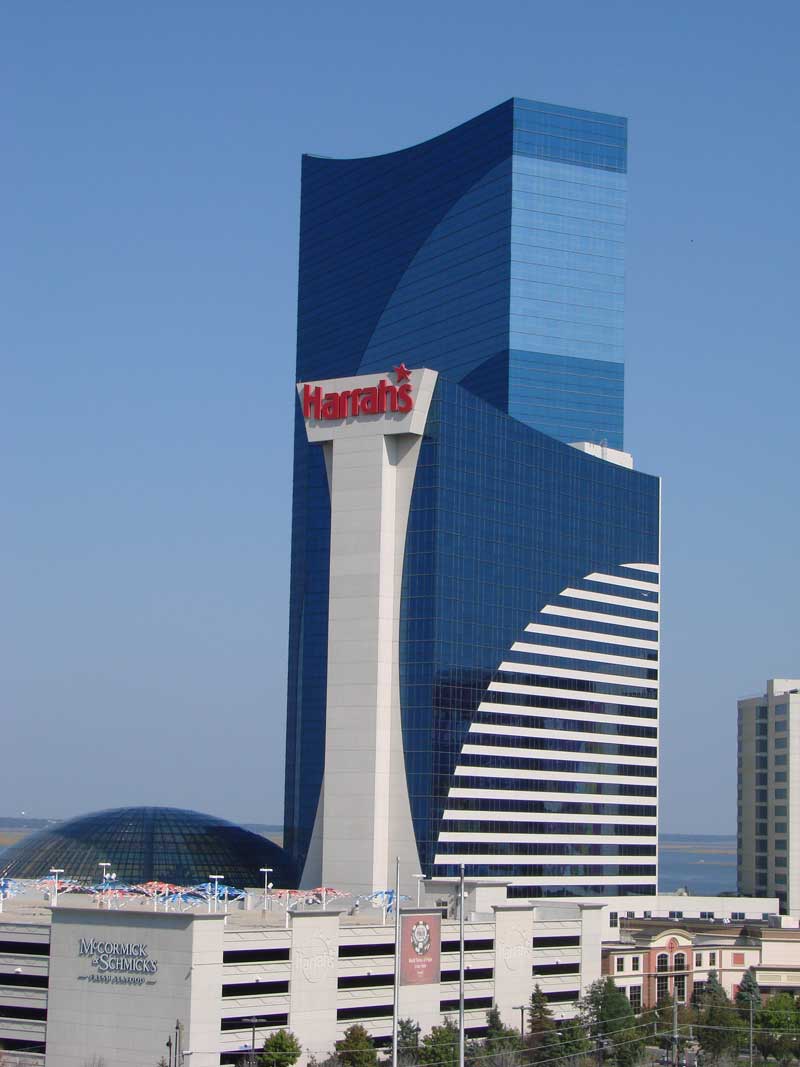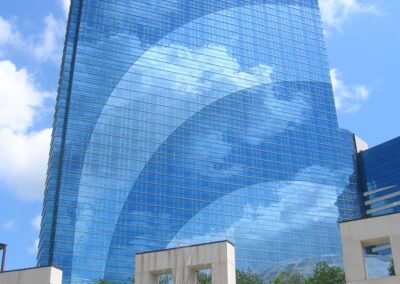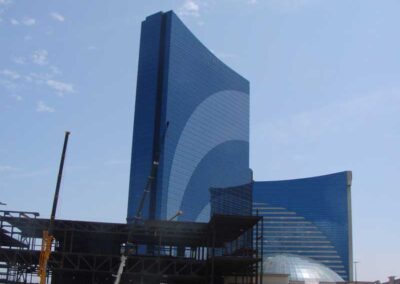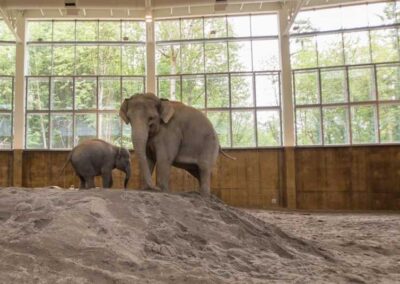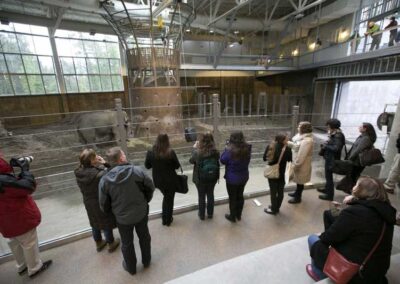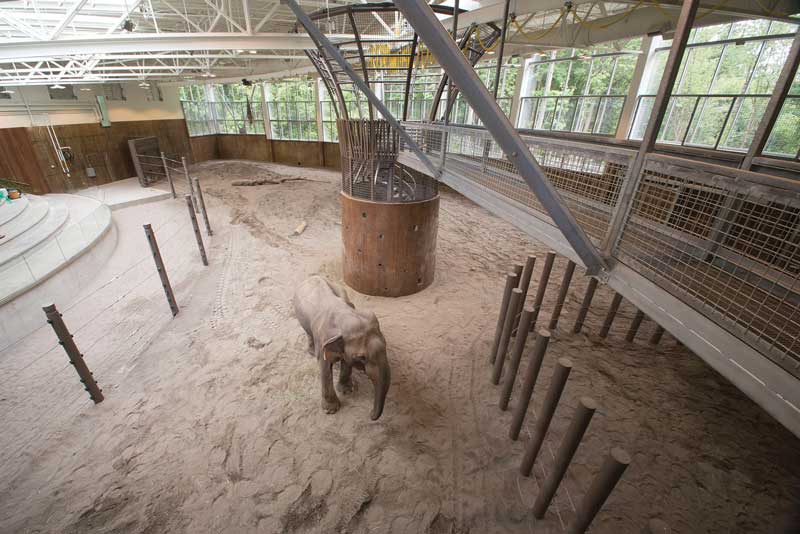Hospitality & Entertainment Projects
Hotels, Casinos, Resorts
Element Hotel
Harrison, NJ
Smaller building designs do not necessarily mean simple designs. This midrise hotel is sheathed in a decorative EIFS facade and with aluminum windows. Significant detailing was required to achieve a moisture barrier while maintaining the faux projecting appearance of the windows.
The first choice for cladding was a stucco system, but EFIS was recommended to optimize drainage and allow for better detailing.
Hardrock AC
Atlantic City, NJ
Rebranding the existing structure of this iconic casino presented several challenges throughout the project. Multiple additions and garage structures surrounded the main building, creating a crowded look that did not fit the new image. The function of these additions also required several unsightly ventilation ports that needed to be hidden from view.
The answer was to remove the original filigree that was on the face of the building. A new moisture barrier was then applied over existing cladding, and a mesh screen applied as a backdrop for the layered feature trim.
Harrah’s AC
This multi-phase project comprised of highrise hotel towers, a convention center, and the glass dome winter garden that are prominent on the Atlantic City skyline. To protect the unfinished structure, the builders needed to be able to quickly enclose huge areas of the buildings while working within the budget constraints. The towers also needed a panoramic LED system that would display images across the entire exterior of the building, without compromising the integrity of the envelope.
For the convention center a panelized EIFS system was installed to cover large areas quickly. A unitized glass curtainwall facade was designed for the hotel towers and LED components and wiring were integrated into the curtainwall.
Oregon Zoo
Portland, OR
When the elephant habitat at the Oregon Zoo expanded, its designers needed an enclosure that could withstand various, seasonally changing indoor and outdoor climates. The main concern was to protect the interior structure from the moisture and humidity conditions that occur when the space is exposed to both indoor and outdoor environments.
The enclosure walls are constructed from insulated precast concrete. Additionally, several interior walls also share this design in order to accommodate the different environments that occur on either side.
