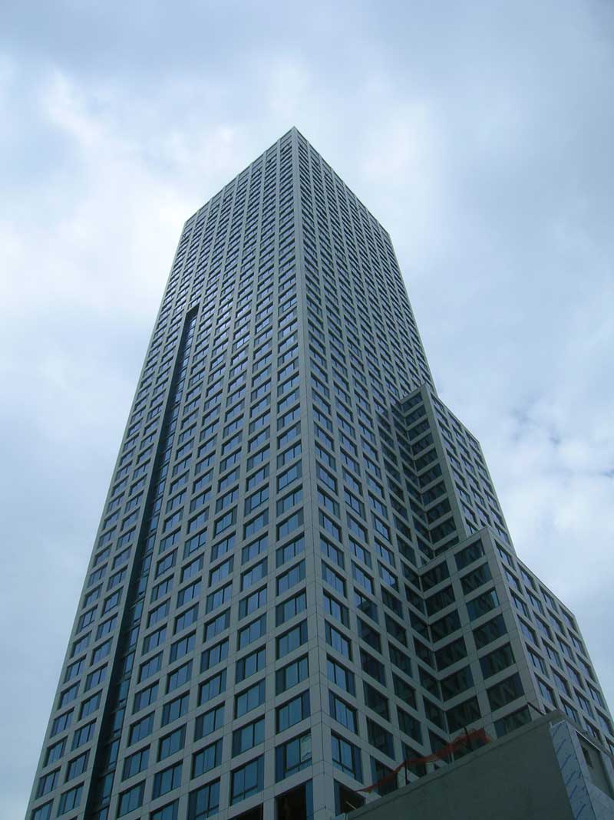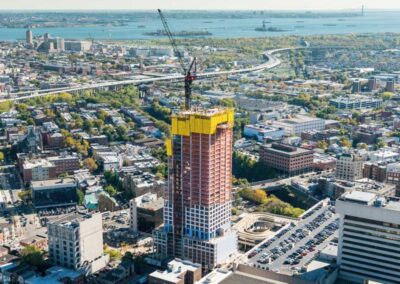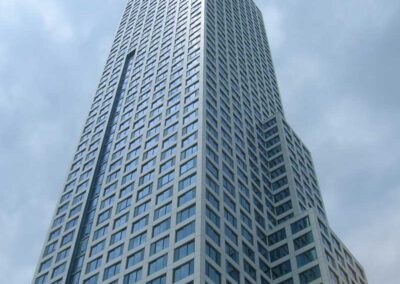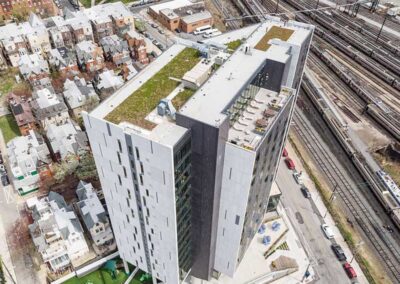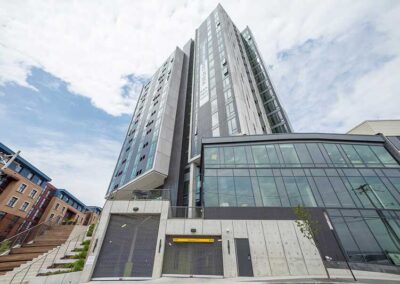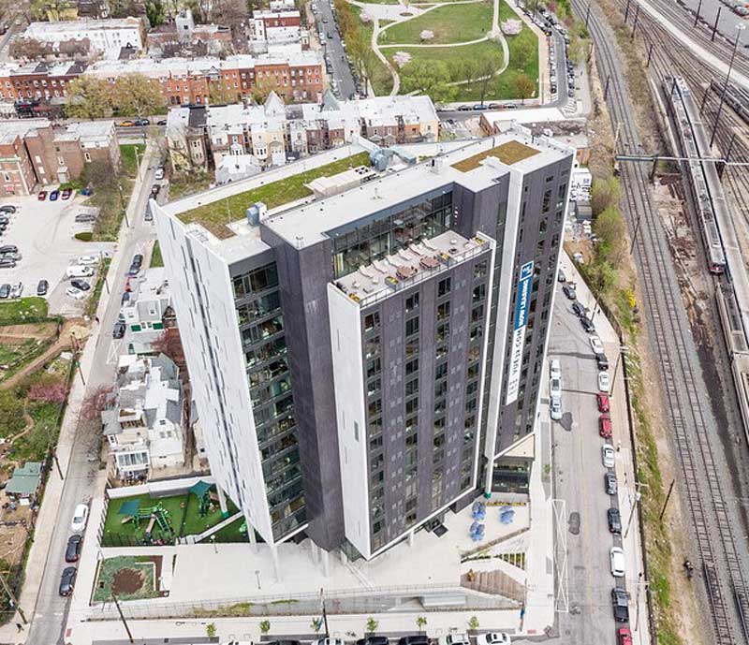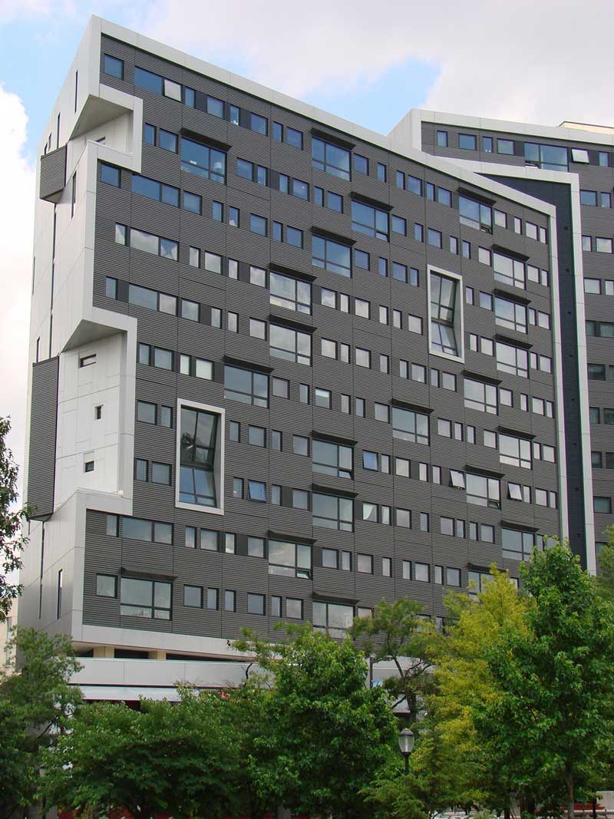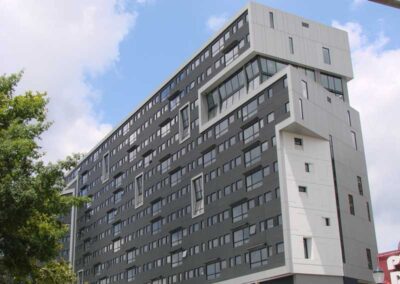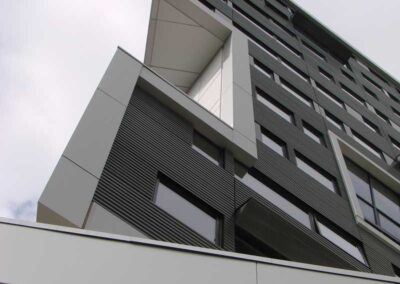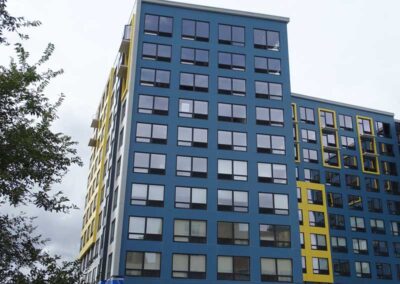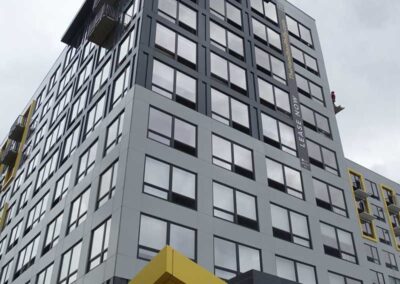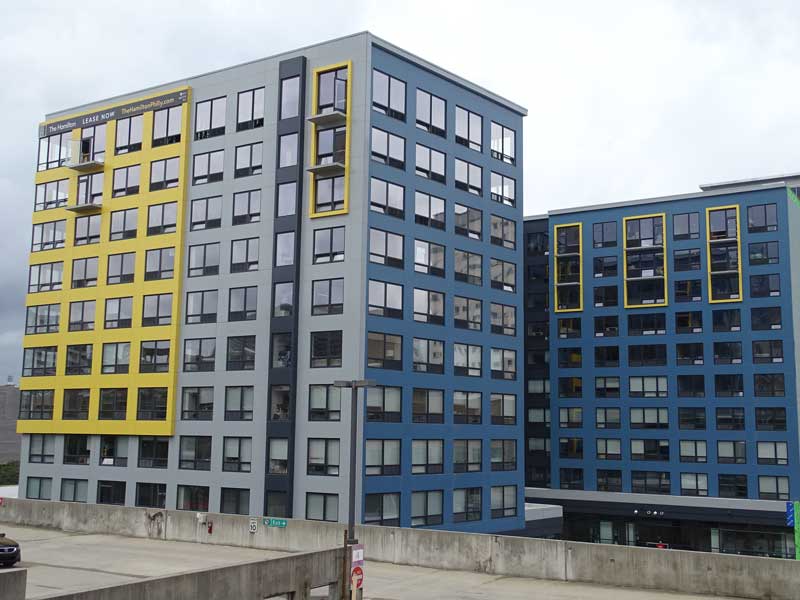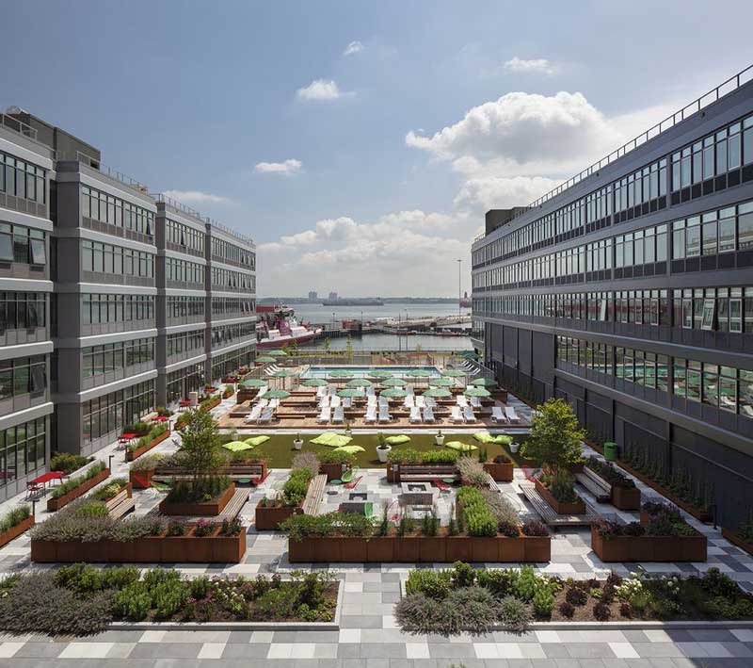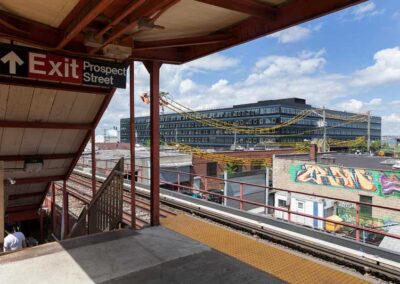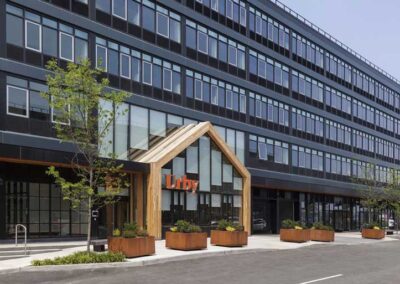Multi-Family Projects
Apartments, Lofts, Student Housing, Mixed-Use Retail and Office
Journal Squared
Jersey City, NJ
This multi-building, highrise apartment development was constructed in several phases. The first tower utilized separate window and cladding systems, which were heavily dependent on exposed, exterior sealants. This design was costly due to the labor and coordination from multiple contractors. It also posed significant maintenance cost over the lifetime of the building.
The second and third towers were redesigned to receive a single-source, unitized curtainwall system which eliminated the field-applied, exposed sealants and reduced the facade installation schedule.
Vue 32
Philadelphia, PA
This new construction highrise apartment tower provides convenient housing for Philadelphia residents. Energy efficiency is a growing focus for building developers and the Vue 32 apartments are an example of modern design with that in mind. The curtainwall needed to incorporate the current requirements for continuous insulation and drainage with the large format ceramic tile cladding.
Instead of glazing the tile panels in the field, it was recommended to panelizing the tile cladding at the manufacturer. This helped to take advantage of factory environmental conditions and quality control.
Radian
Philadelphia, PA
Highly textured cladding and window designs are eye catching on modern buildings, but they can also catch water if they are not designed properly. This apartment building features a metal rainscreen as well as skewed windows. It was essential for the underlying moisture barrier to be continuous through the rainscreen cladding, window surrounds and skewed windows.
Instead of leaving the individual features of the window surrounds as different component to be installed in the field, it was recommended for the facade to be panelize and include the window trim as part of the facade panels.
Hamilton Apartments
Philadelphia, PA
The multi-phase apartment development at Hamilton brought a flavor of European envelope design to Philadelphia with composite aluminum panels and architectural composite windows. Incorporating a European window product with limited options into the complex design scheme provided new challenges. The balconies, deep setbacks, and hidden PTAC units are all potential areas for water infiltration and needed to be built with a double seal.
To ensure the final product was installed properly, extensive custom window sill details were developed to guide the many mockups and the post-installation testing.
Urby Staten Island
Staten Island, NY
These lowrise, mixed use apartments were built to offer convenient urban living local to Staten Island. The striking facade that encloses the building is constructed with fiber cement and metal panels as well as natural wood features. This project was designed by a European architect who was unfamiliar with the level of detail required to accommodate contractors in the US. Because of this, the original designs would not have achieved the aesthetic expectations that are common in America.
We supported this project by developing comprehensive details focusing on seals, flashings and interfaces. Our expertise also allowed us to recommended alternate materials and methods of attachment so that each component worked reliably in the overall system.
